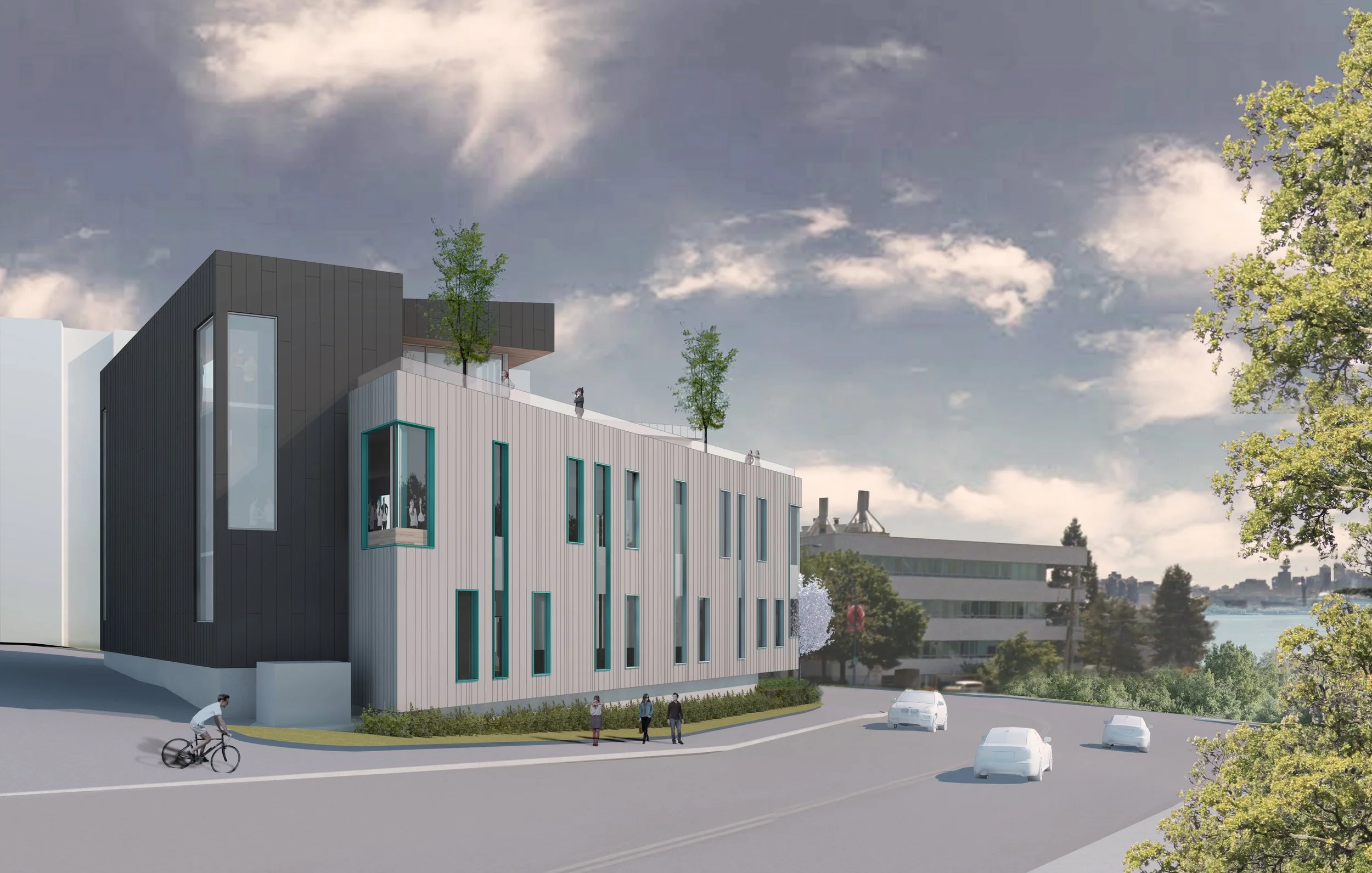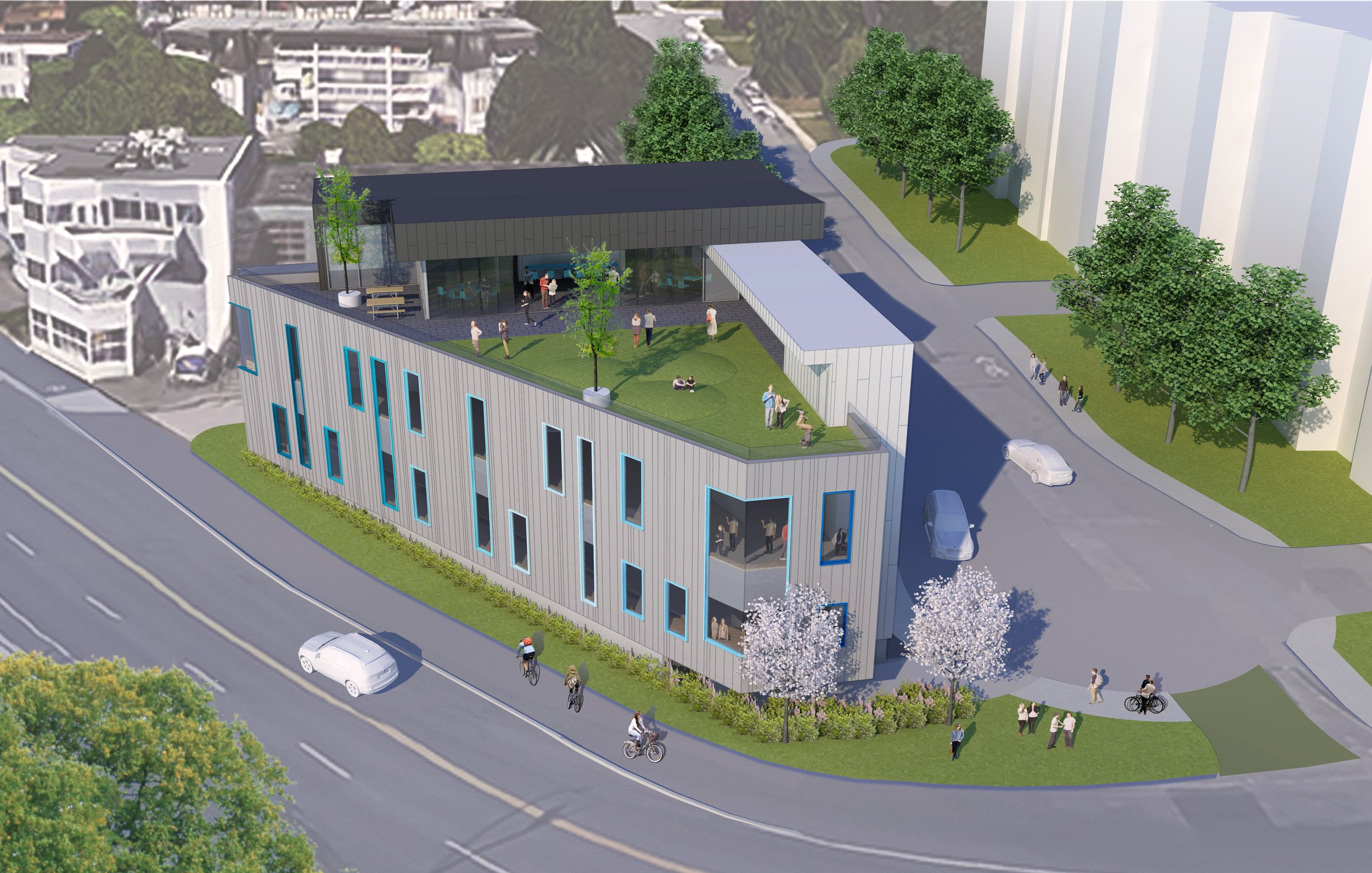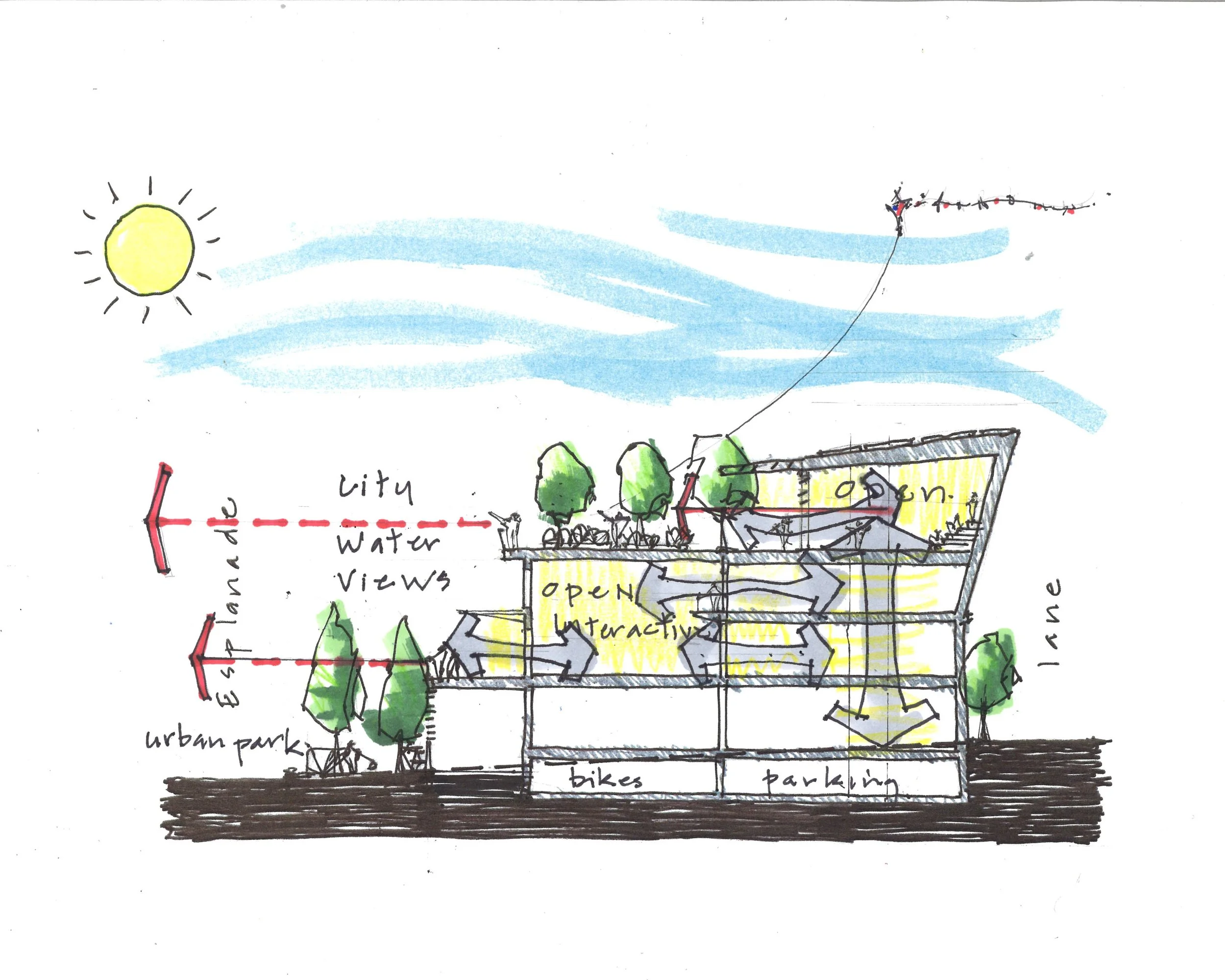
ALCUIN COLLEGE
Client
Alcuin College
Area
16,000 sq ft
Address
North Vancouver, BC
Status
Concept design
Project Overview
The design team encountered a myriad of challenges due to the site's irregular and steeply sloped terrain. However, these very obstacles provided a unique canvas to craft a truly distinctive architectural masterpiece for this independent K-12 university-preparatory school in North Vancouver. The building's orientation is meticulously planned to harness the breathtaking panoramic views and the abundant sunlight from the east, creating a luminous and uplifting environment.
Moreover, the design thoughtfully engages with the contrasting characters of the two adjacent streets: one a bustling thoroughfare, the other a tranquil residential road. This duality is seamlessly integrated into the building's layout, ensuring it harmonizes with its surroundings while standing out as a landmark.
-
The architectural strategy emphasizes durability and low maintenance, employing robust materials that promise longevity and ease of upkeep. This pragmatic approach is elegantly balanced with an aesthetic that is both inviting and visually captivating. The resulting spaces are not only functional but also engaging, designed to foster a sense of community and inspire students.
These principles come together to create an environment that is not only functional but also visually captivating, fostering a welcoming and inspiring atmosphere for learning and growth.
Completed under previous firm of Studio B Architects.







