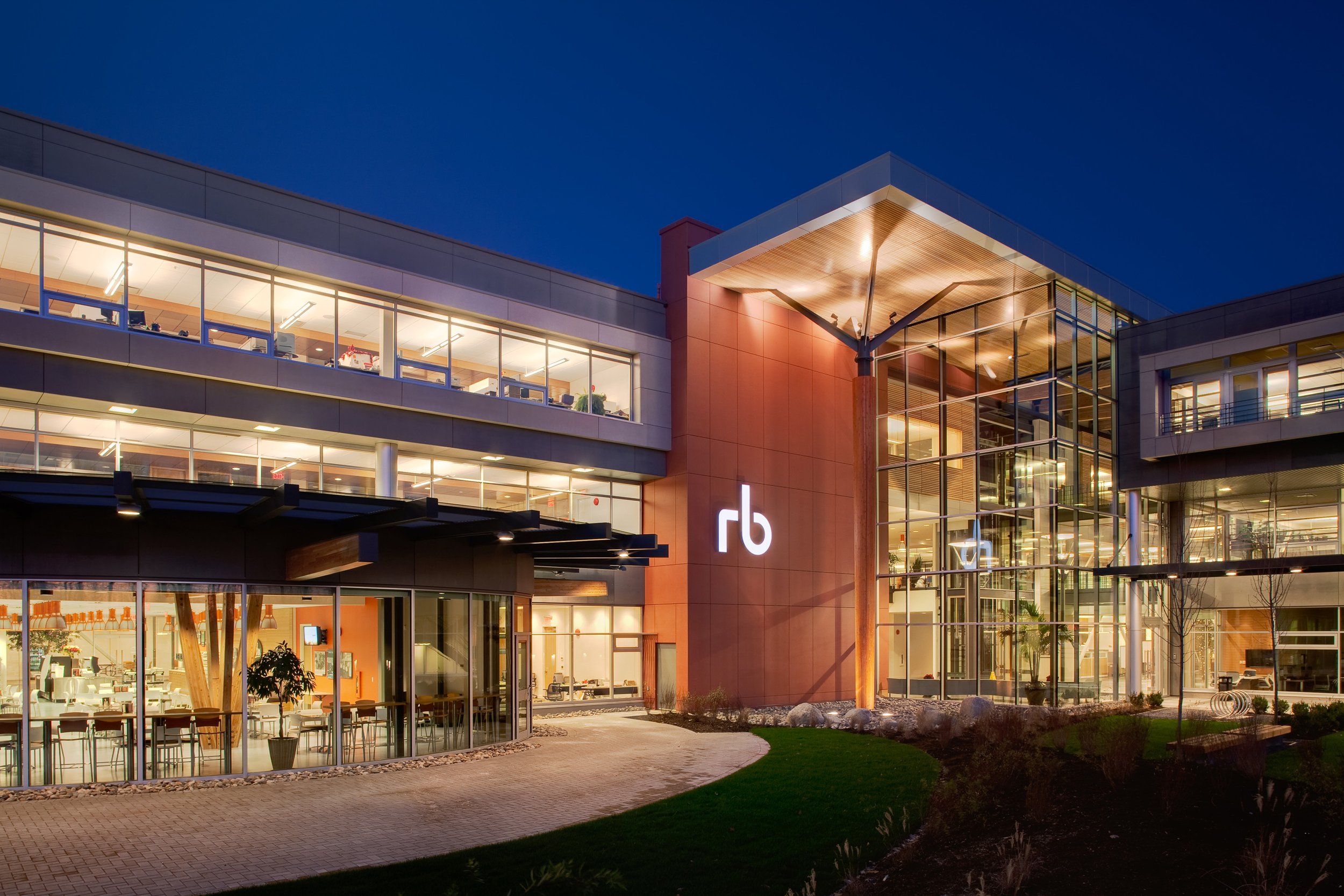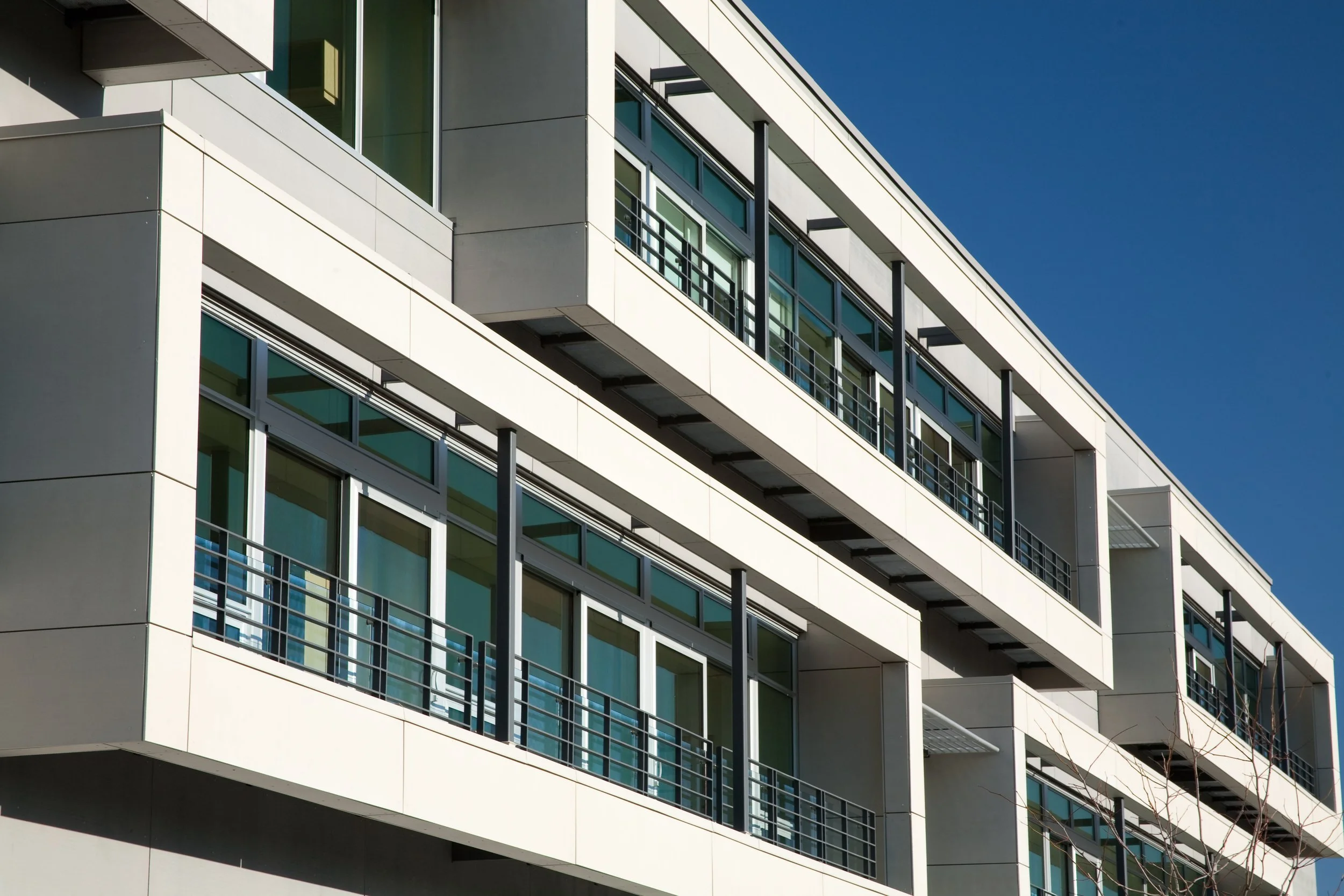
RICHIE BROTHERS
Client
Richie Brothers
Area
165,000 sq ft
Address
9500 Glenlyon Pkwy, Burnaby, BC
Status
Completed 2009
Project Overview
Global auctioneers, Richie Brothers initiated in British Columbia circa 1958 and reinforced their roots with their Burnaby located headquarters, that proudly achieved Gold LEED certification.
This expansive 165,000 ft², three-storey corporate center of operations is a marvel of modern architectural design, seamlessly integrating three distinct buildings around several multi-storey atria. The site’s three-storey height restriction and specific programmatic needs led to a clever stacking of buildings between these atriums. This innovative approach not only reduces the perceived mass of the structure but also floods the work areas with natural light, creating a vibrant and inviting atmosphere. The atria serve as the heart of the complex, drawing in daylight and providing large, open social spaces that foster interaction and collaboration among employees.
-
Reflecting a commitment to work-life balance, the design thoughtfully incorporates a range of amenities aimed at enhancing employee well-being; a full-scale daycare, cafeteria and state-of-the-art fitness center, as well as informal meeting spaces scattered throughout the high-volume, daylight-filled areas that provide opportunities for spontaneous collaboration and relaxation. This holistic method to design not only meets the functional needs of the organization but also creates a nurturing and dynamic employee-first environment.
Completed under previous firm of Bunting Coady Architects.







