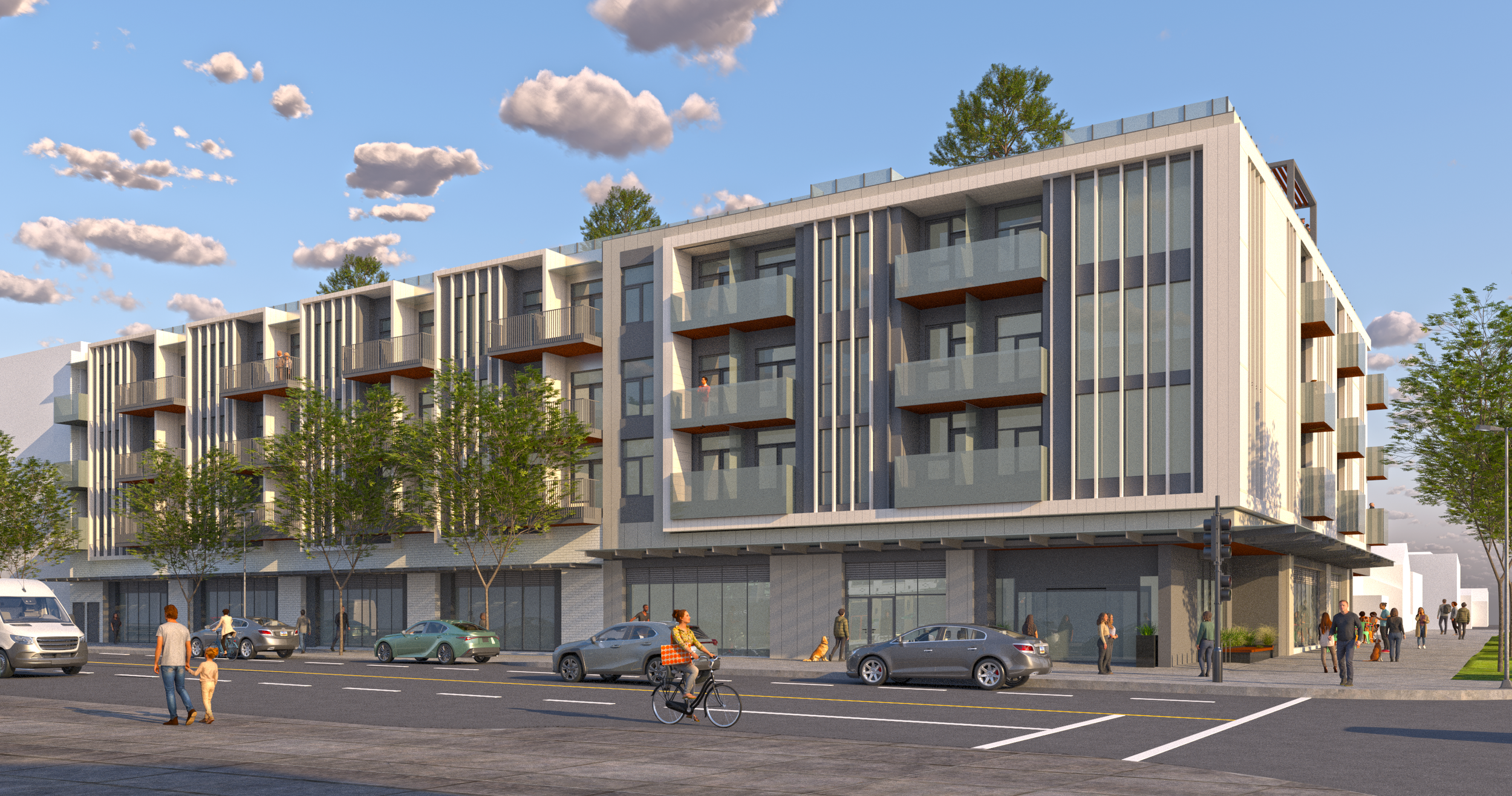
Client
Jim Pattison Developments
Area
65,000 sq ft
Address
2520 Balaclava Street, Vancouver, BC
Status
In progress
ZOE
Project Overview
Nestled at the Southeast corner of W Broadway and Balaclava St in Vancouver’s Greektown, ZOE is a mixed-use development which aims to honor Kitsilano’s architectural heritage with a contemporary intervention. The design endeavours to blends seamlessly with the neighborhood’s charm and character through a considered deployment of materials, careful attention to scale, and contextual approach to massing.
Zoe features 59 strata units, ranging from studios to three-bedroom units over three residential levels. The fourth floor boasts larger units with private courtyards and rooftop decks, offering a vertical take on ground-oriented living, emphasizing natural light, ventilation, and outdoor access. Residents can enjoy a bright, versatile indoor amenity space, conveniently located adjacent the entry lobby at ground level, ideal for events, meetings, or co-working. This amenity area features an abundance of natural light from glazing facing the lane, which also serves to enhance visibility and safety by facilitating ‘eyes on the street’. The rooftop deck provides stunning city and mountain views, complete with an outdoor kitchen, lounge areas, workout/play spaces, and community gardens.
-
The building’s design carefully balances the neighborhood’s scale with a contemporary aesthetic. Vertically oriented portal elements along W Broadway reduce the perceived bulk of the massing, breaking the long façade into smaller components, while creating am architectural rhythm. These elements are further articulated with vertical fins, creating a smaller scale design element which again serves to counter the long, horizontal form of the overall massing. The corner of the building is marked by a larger block of massing which marks the intersection of Balaclava and W Broadway, then turns south in a single gesture, incorporating similar scale elements as the portals along the north elevation, transitioning to the smaller scale single family zoning to the south. The project meets grade with a cadence of highly visible storefronts interrupted by piers of warm coloured brick masonry, offering a durable, inviting street presence. The corner commercial entry provides respite from the weather with a recessed seating area, landscaping, and bicycle parking area. The project material palette features generally warm, earth toned cladding, including high-density fiber cement, metal panels, and brick, which harmonizes with Kitsilano’s general vibe and character.
Meeting Vancouver’s high environmental standards, the project includes a high-performance building envelope, operable windows for ventilation, and extensive use of overhangs to reduce solar heat gain. Sustainability extends to the design’s thoughtful response to solar orientation and access to daylight, enhancing energy efficiency throughout.
Formosis tackled the challenge of designing within the City of Vancouver’s C-2C zoning by producing a project which provided local, community serving commercial at grade, with three levels of strata residential units, balancing project marketability while maximizing overall efficiency. Our team worked diligently to optimize the site to its full potential while ensuring financial viability for the client and contributing to the much-needed housing in Vancouver’s competitive market. Our ability to adapt to these constraints while maintaining design integrity ensured that we met both the client's goals and the city's demands.
