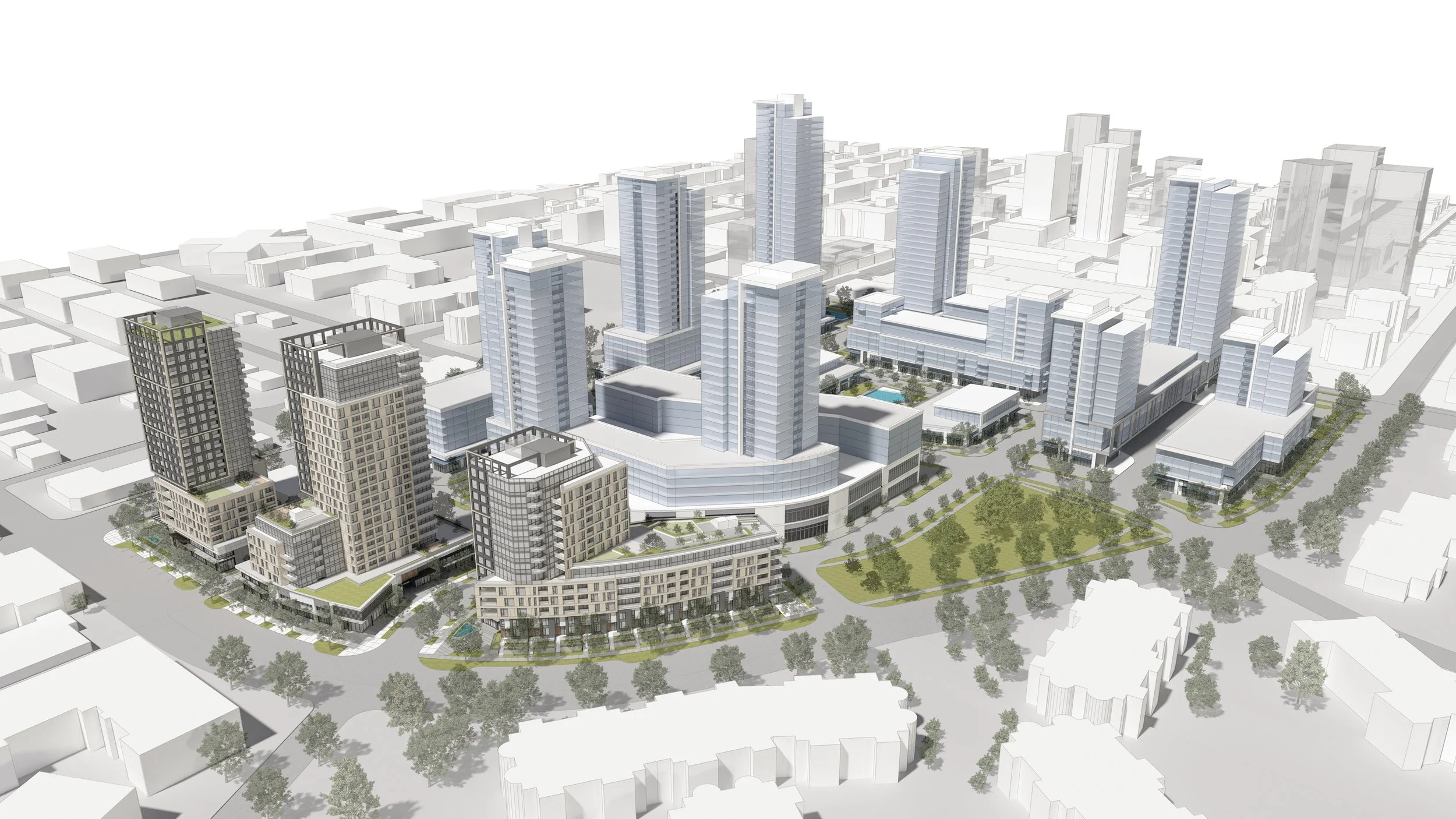
SEMIAHMOO PHASE 1
Client
First Capital
Area
554 residential units
45,000 sq ft retail
500,000 sq ft total
Address
South Surrey, BC
Status
Rezoning / DP
Project Overview
Phase 1 of the Semiahmoo Town Centre creates three new development parcels, setting in motion the evolution of the shopping mall and its future morphology: the road network and public realm of the Town Centre Masterplan. Public plazas are created at key corners of the site, expanding the pedestrian network, and creating porosity and connectivity with the neighbourhood.
Phase 1 proposes to create 3 distinct buildings which mediate the transition from 152nd Street – a significant and busy road with commercial activity – to the low-density residential neighbourhood to the west along Martin Drive. Building 1 creates a strong street presence with 2 storey townhomes at grade and 5 levels of residential above, with the façade following the gentle curve of Martin Drive. A short 12-storey tower rises at the corner of Southmere Crescent, creating a gateway with building 2 adjacent. Building 2 contains extensive commercial space and a community amenity space at grade, with a 5-storey residential podium and a 24-storey tower pulled away from 18th Avenue towards the south end of the site. Building 3, a much smaller site, contains commercial space at grade, a 4-storey residential podium, and a 21-storey tower.
-
The three phase 1 buildings are conceived in the same design language, as a visual family, employing a consistency of massing, materials, detailing, color and texture. Each design parameter is applied uniquely to each building, creating individual contextual responses while maintaining a consistent language for all 3 buildings.
Massing is broken down into three distinct components to help elongate proportions, respond to solar and environmental conditions, reduce the perception of mass, and respond to enhanced energy code requirements. Each tower is formed by a central glass portion, which forms the ‘back-bone’ of the tower. Additional distinct geometric blocks are then added to this central glass column and manipulated individually to respond to orientation, adjacency, proportions, and views. These additive geometries are also floated above the low-rise podiums, where appropriate, to create a greater sense of lightness and transparency.
The concept of private outdoor space is also explored within the design of the three buildings: residential balconies are recessed into the building massing, creating loggias which act as extensions of living space; outdoor rooms which offer shelter from rain, wind, and privacy.










