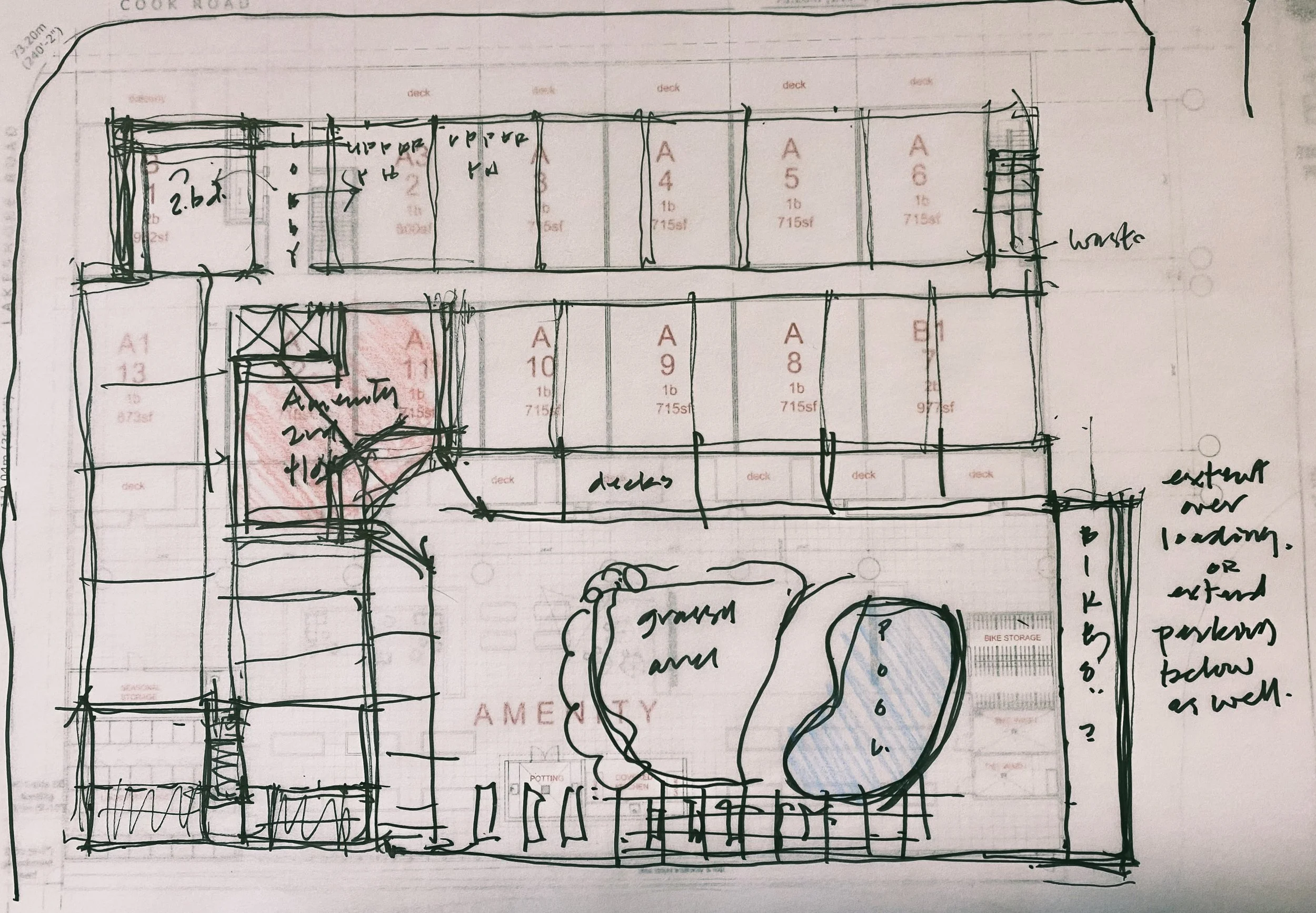
LAKESHORE
Client
Jim Pattison Developments
Area
132,000 sq ft
Address
3805 Lakeshore Rd, Kelowna, BC
Status
In progress
Project Overview
Positioned at a strategic corner, Lakeshore is a six-storey mixed use development that aims to blend seamlessly with the existing community. The project emphasizes sustainability and energy efficiency, ensuring a comfortable living environment, complemented by a modern array of amenities. The bustling commercial area will be balanced by a quiet residential street along Cook Road, creating a welcoming atmosphere for both residents and visitors. The development is designed to be a valuable and cohesive addition to the neighborhood.
Lakeshore is set to provide Kelowna with 103 residential rental units, with approximately 4,000 sq ft of commercial space, 1,600 sq ft of indoor amenities, and 11,000 sq ft of outdoor.
-
This project was brought to us with a number of complexities, including proximity to protected wetland, high-water table, parking and servicing obligations, as well as the City of Kelowna urban design requirements. The multitude of challenges for the site size put our adaptability and innovative thinking to the test. By considering the numerous factors affecting the site, we showcased our expertise in managing such a multifaceted project.
One of our key strategies was to assemble a consultant team early on. This proactive approach allowed us to identify potential issues and collaboratively develop solutions, ensuring the design process remained as efficient and streamlined as possible. Our leadership, organizational skills, and capacity to manage a large project team were crucial in overcoming the challenges and delivering a successful design.
Lakeshore will feature earthy tones to blend effortlessly with the surrounding area. The colors, inspired by nature, will include warm browns, greys, and beiges. This choice aims to complement the natural landscape and create a cohesive look throughout the community.






