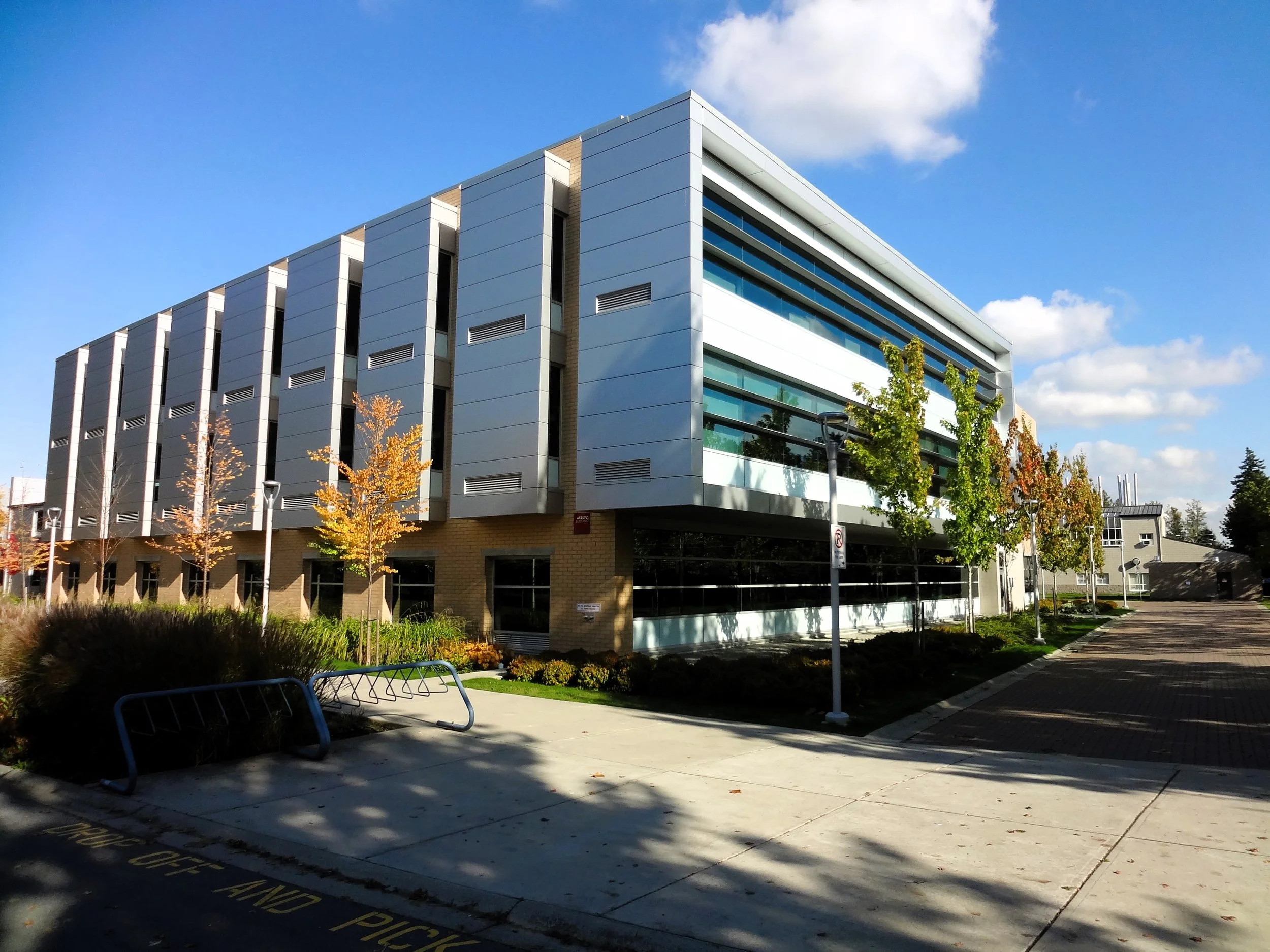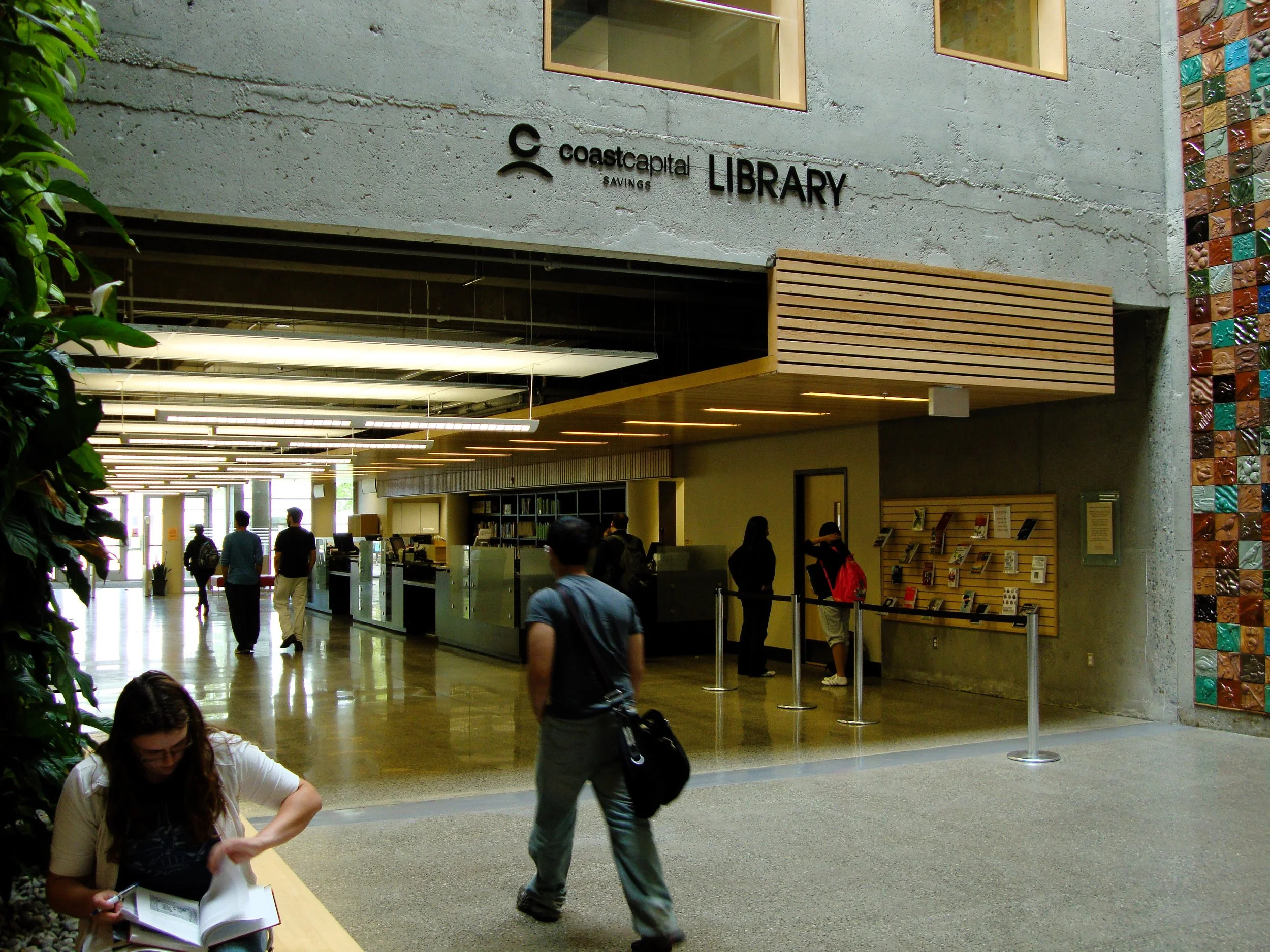
KPU LIBRARY
Client
Kwantlen Polytechnic University
Area
56,000 sq ft
Address
Surrey, BC
Status
Completed 2009
Project Overview
Kwantlen Polytechnic University (KPU) has unveiled an ambitious new masterplan for its Surrey campus, marking a significant transformation with the addition of three new buildings. This expansion is not just about adding space but enhancing the overall campus experience.
One of the standout features of this masterplan is the substantial addition and renovation of the university’s existing library. The library now boasts a large, active atrium filled with natural daylight, creating a vibrant and inviting space for students and faculty. This atrium serves as a central hub, fostering a sense of community and collaboration.
-
The existing courtyard entry and building envelope have been completely redesigned, remediated, and re-clad to seamlessly integrate with the new additions. This thoughtful redesign ensures a cohesive aesthetic and functional transition between the old and new structures, enhancing the campus's overall look and feel.
Inside, the renovations are extensive. The interiors have been meticulously updated to provide a seamless transition from the existing spaces to the new ones. Modern finishes, improved layouts, and state-of-the-art facilities ensure that the university can meet the evolving needs of its students and staff.
Completed under previous firm of Bunting Coady Architects.






