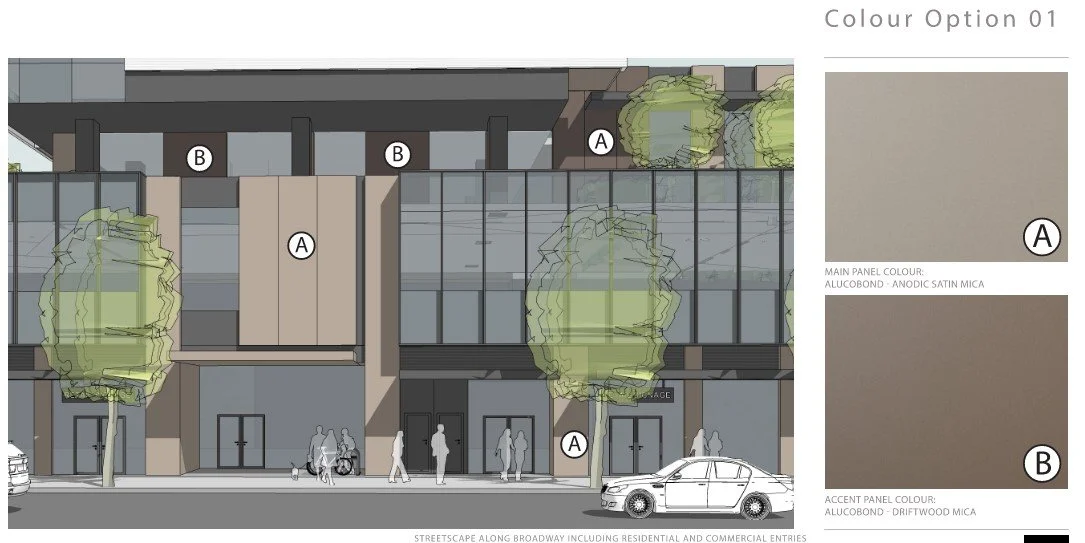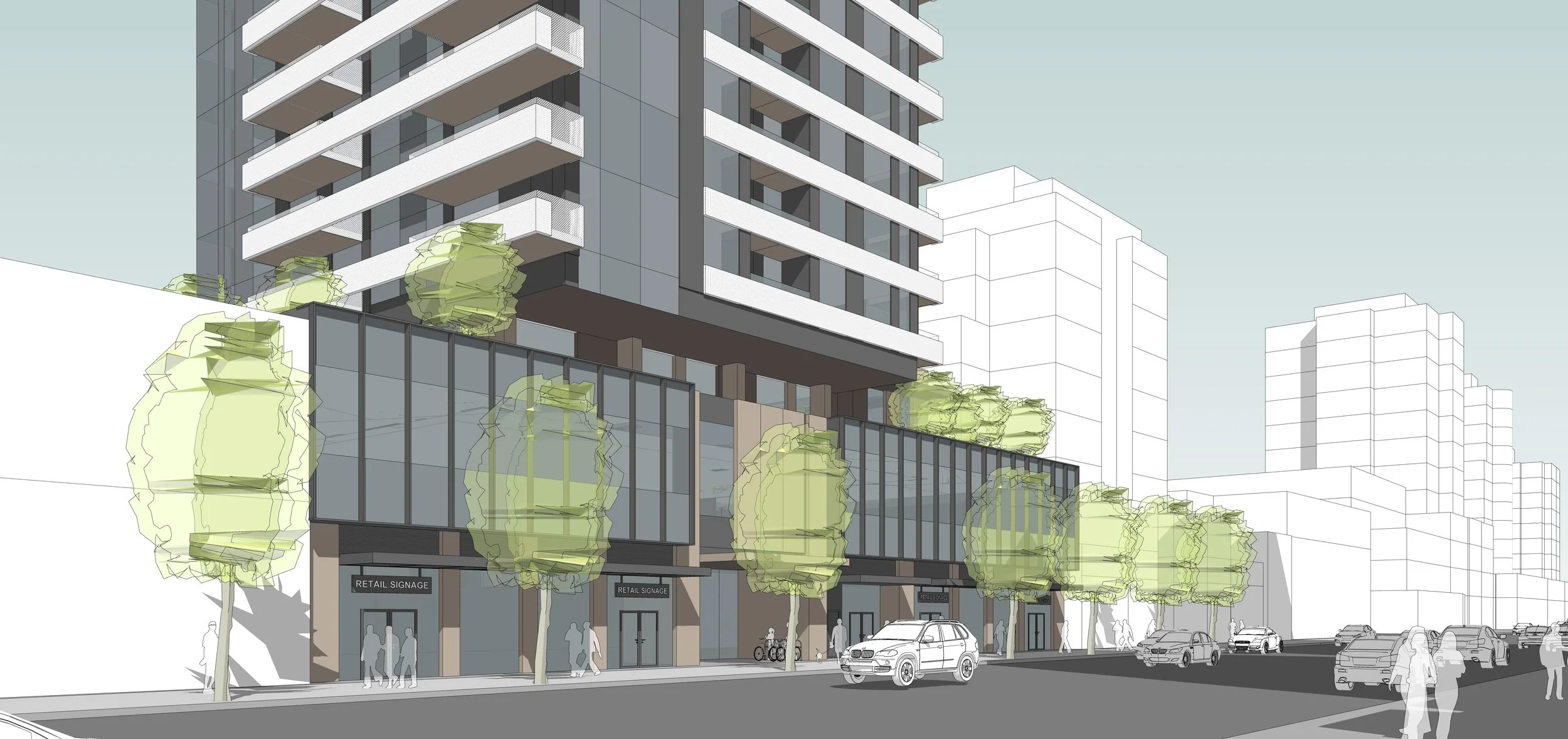
BROADWAY PLAN
Area
160,000 sq ft
Status
In progress
Project Overview
We're currently working on a 24-storey mixed-use development located within the Broadway Plan corridor. This project includes ground floor retail units, 2nd floor commercial office space, a 37-child daycare facility, and 177 secured market rental units with significant indoor and outdoor amenity areas.














