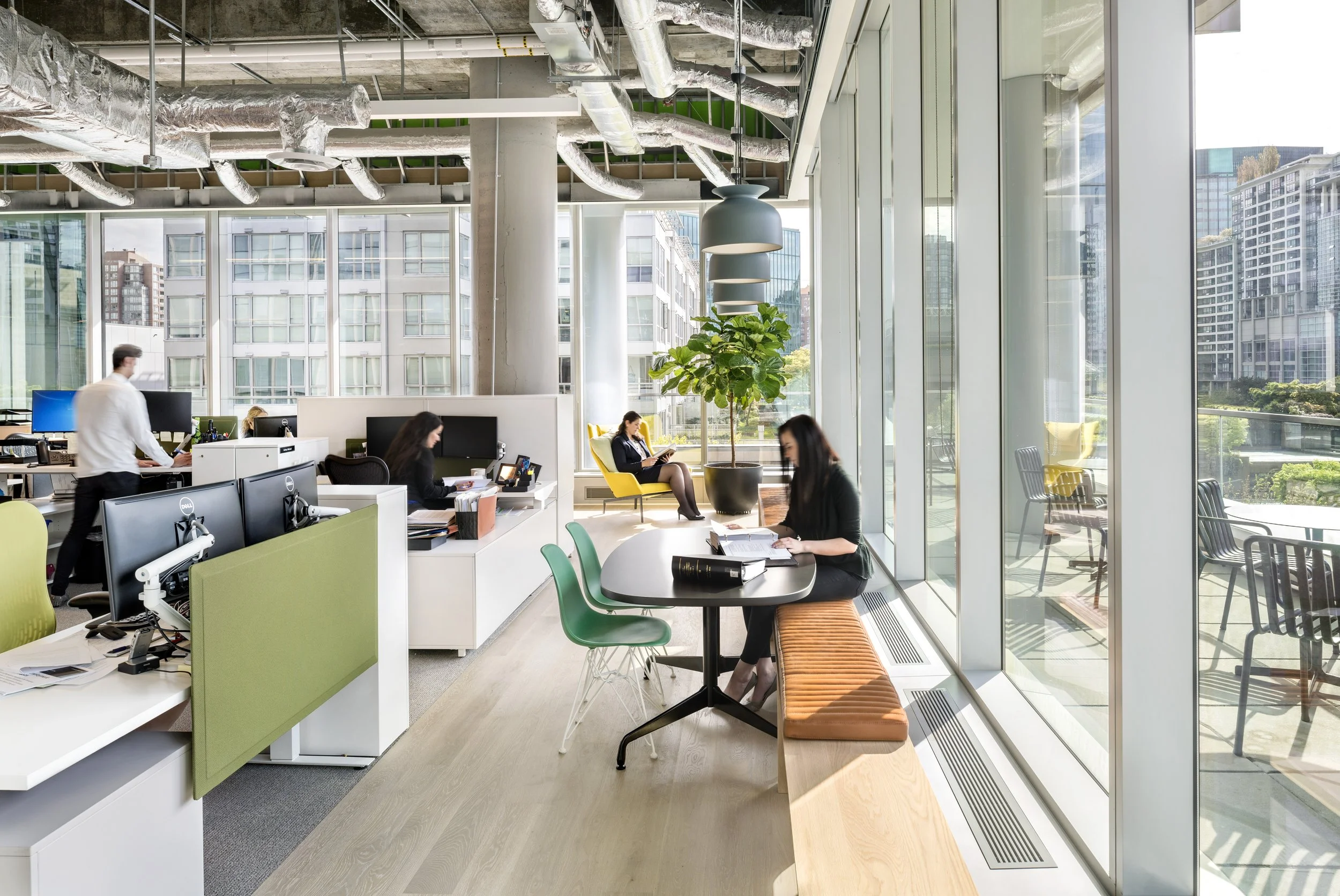
MILLER THOMSON
Client
Miller Thomson
Area
50,000 sq ft
Address
700 W. Georgia St, Vancouver, BC
Status
Completed 2017
Project Overview
Miller Thomson, a prominent Canadian law firm with roots in Toronto, made a bold move to relocate from their conventional office space to an expansive 50,000 sq ft single-floor area in a repurposed commercial building, which was once home to the iconic retailer Sears. This strategic move redefined the workspace, fostering a more dynamic and collaborative environment.
The new office design is inspired by the concept of creating interconnected working neighbourhoods. At the heart is a central ‘street’ that seamlessly integrates all communal facilities, bridging the gap between the client-facing areas and the core staff zones. This thoughtful layout ensures that the client experience is both welcoming and professional, while also enhancing the daily workflow for employees.
-
In the staff areas, the focal point is the forum, an innovative space featuring stadium-style seating and a loft-like work area. This versatile forum is designed to encourage mobility and flexibility, allowing employees to choose from a variety of workspaces that best suit their needs at any given moment. Whether they prefer a quiet corner for focused tasks or a collaborative area for team projects, the new office empowers staff to work in the way that is most effective and comfortable for them.
By embracing this forward-thinking approach to office design, Miller Thomson is not only developing the work experience for their employees but also setting a new standard for modern law firm environments.
Completed under, and photos courtesy of Studio B Architects in collaboration with BVN.









