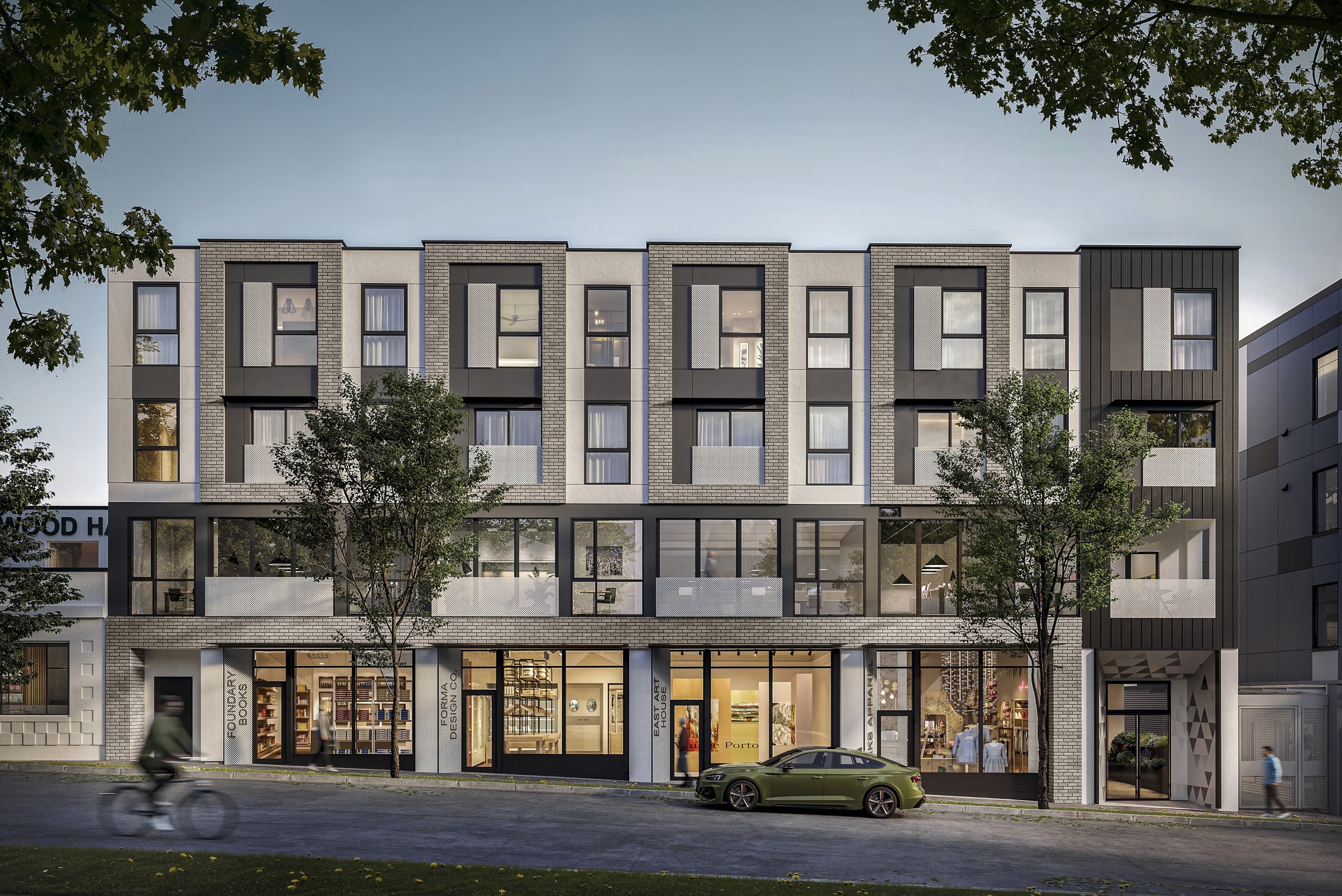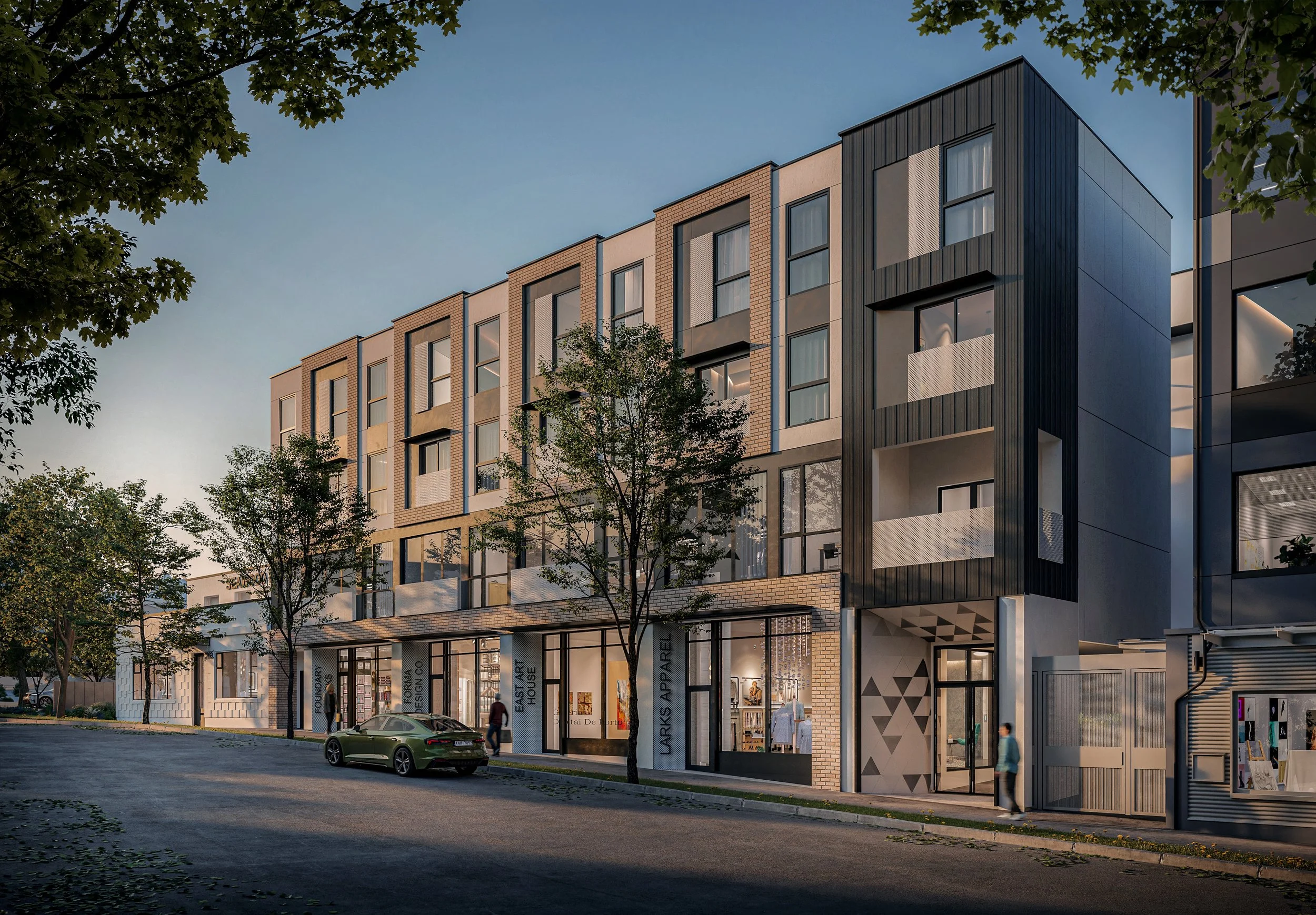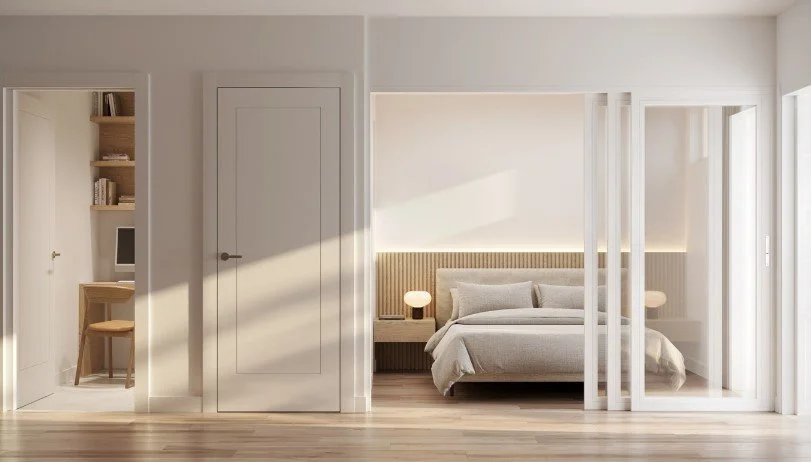
HENDRY
Client
Trilium Projects
Area
32,000 sq ft
Address
3839 Commercial Street, Vancouver, BC
Status
In progress
Project Overview
Hendry is located in the Cedar Cottage area on Commercial Street between E 20th and E 22nd Avenue and falls under the new MC-1 District Schedule. The project comprises a multi-level mixed-use structure including 23 residential units, ground floor retail, and second floor strata office space. Our design approach was to insert a building which is consistent with the MC-1 Design Guidelines, is sympathetic to the neighbourhood context, and employs a response which is appropriately scaled and pedestrian oriented.
-
The form of the newer building to the north is the first generator of massing as this building employs a unique open-air entry and courtyard configuration. Our proposal mirrors this sequence with a partially covered entryway, directly parallel with the adjacent configuration, leading into a courtyard open the full height of the building. The courtyard concept is expanded at the 3rd floor, with the two-storey townhome units and adjacent residential apartment units accessed via a common outdoor area, with extensive semi-private outdoor spaces facing into the space.
The exterior expression of the building employs a refined pattern language and minimal material palette to maintain the small scale and rhythm of the neighbourhood. In order to reconcile the three different types of programming over the four-storey expression along Commercial Street we have employed a configuration which emphasizes the at-grade retail experience and recedes the 2nd level office program in order to articulate the cadence of townhomes at 3rd and 4th floors.
The retail units are demised into smaller frontages, all less than 19'-0” wide, and then inset and angled to capture pedestrian interest while maximizing transparency through the use of transoms and low sill window designs. This transparency continues onto the second-floor office level, providing a distinct architectural separation through extensive floor-to-ceiling glazing while enhancing daylighting and natural ventilation for each office unit. On the third and fourth floors, the articulation of each townhome creates a rhythm of bays related to the traditional scale of buildings in the neighbourhood, imparting a sense of individuality for the homeowner while continuing the frontage scale and street-wall of the area.
The material palette is generally neutral in colour but is employed to articulate the massing and scale of the building and to enhance pedestrian interest and wayfinding at grade. Ash coloured brick is utilized for the larger portal' elements of the townhomes at 3rd and 4th floors as well as a portal' to bookend all four retail frontages at grade. A triangular metal cladding is used at the main building entranceway, and carried through to upper levels as a connective wayfinding element for cladding the elevators and exit stairs at 3rd and 4th levels. The guardrails, privacy screens, and Juliette balconies all employ the same perforated metal material and detailing as the angled storefront entries, harmonizing the smaller scale elements through-out the project.









